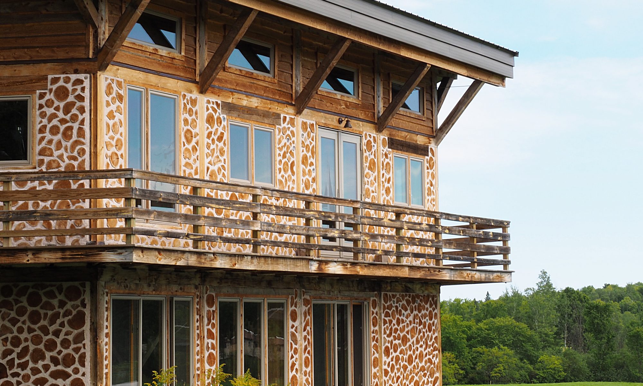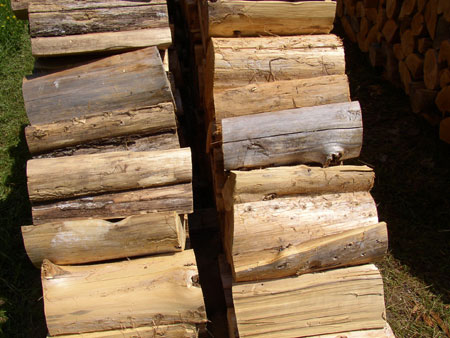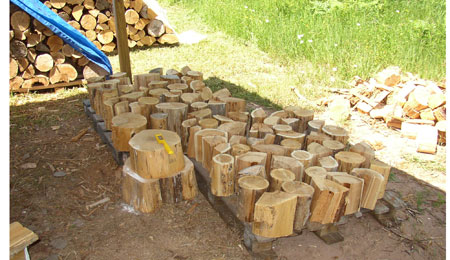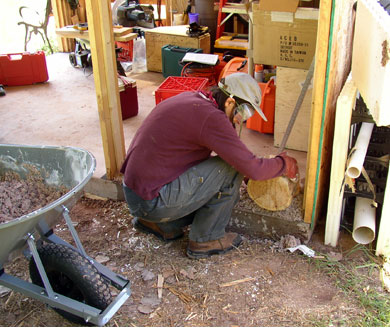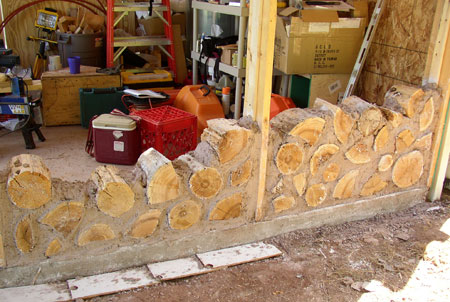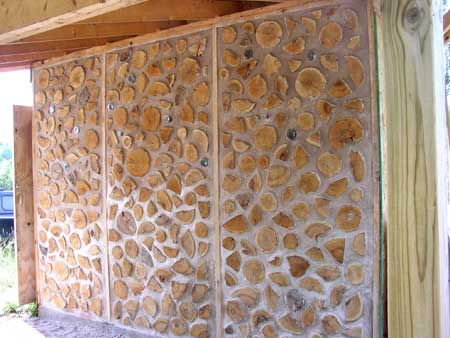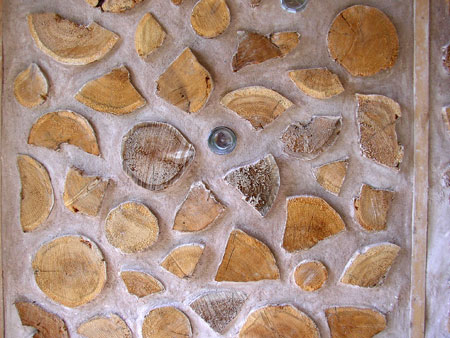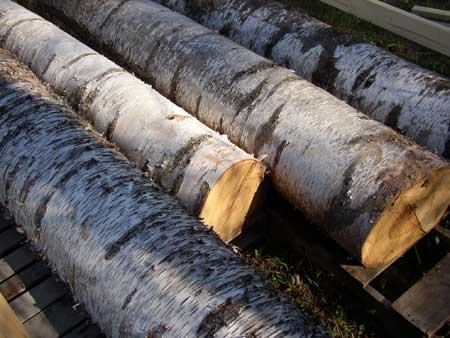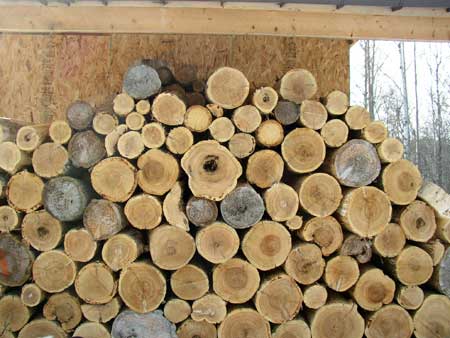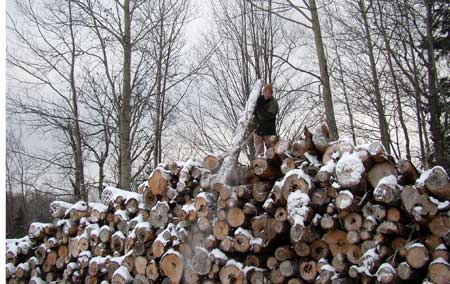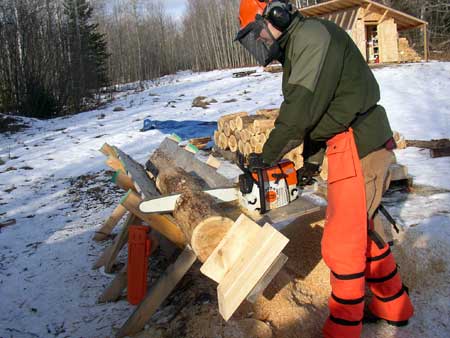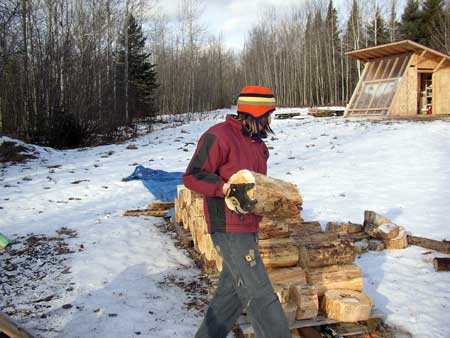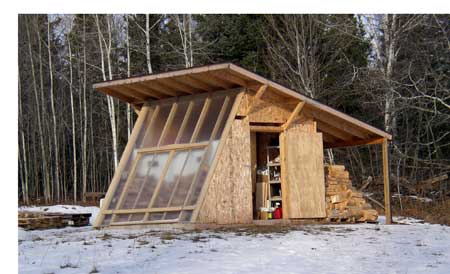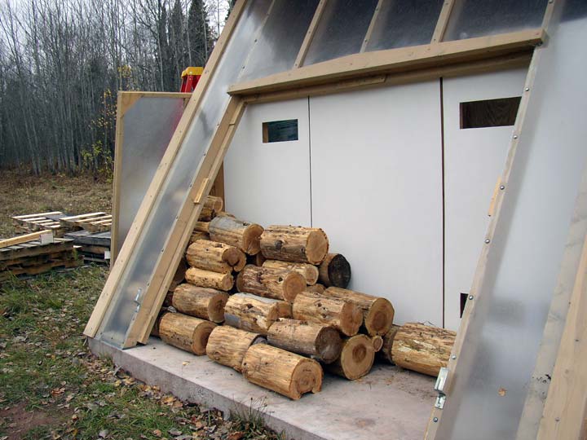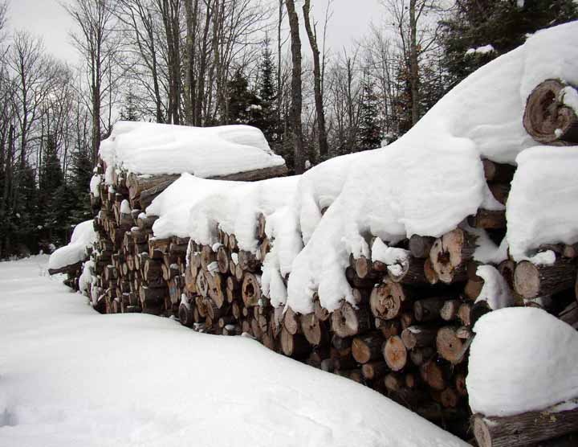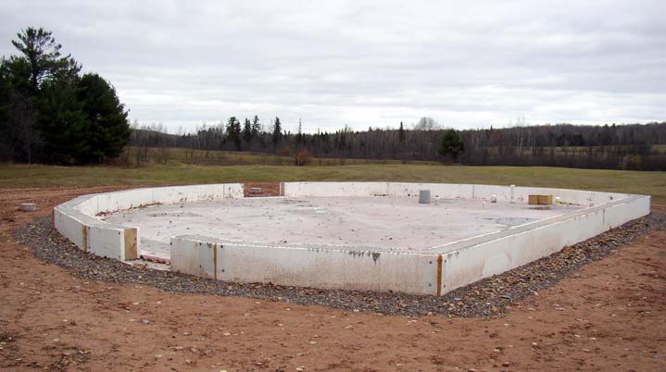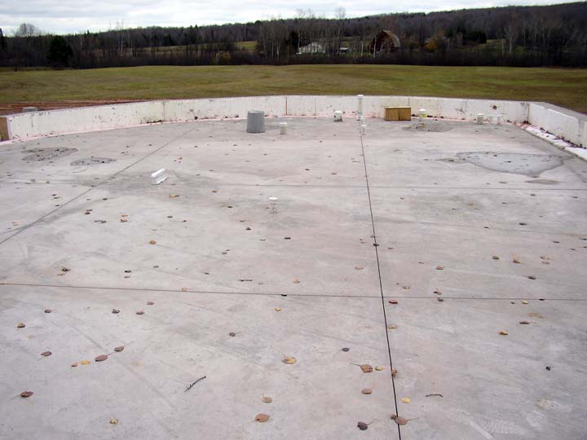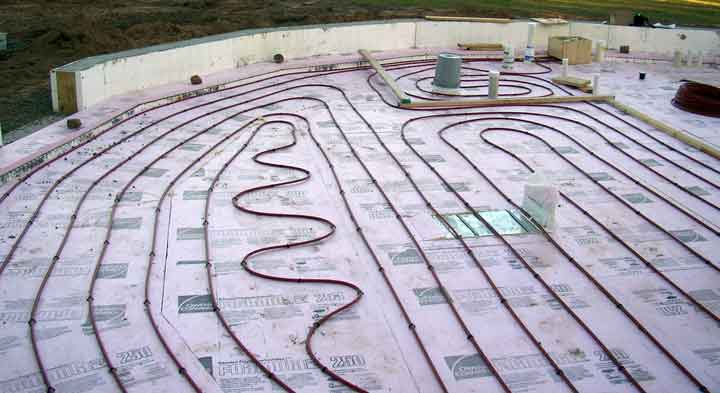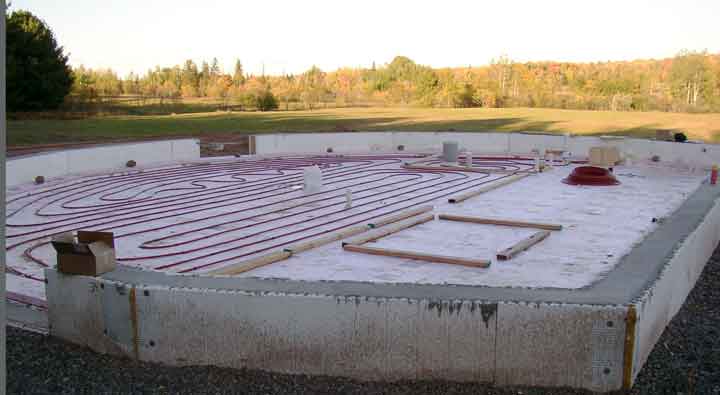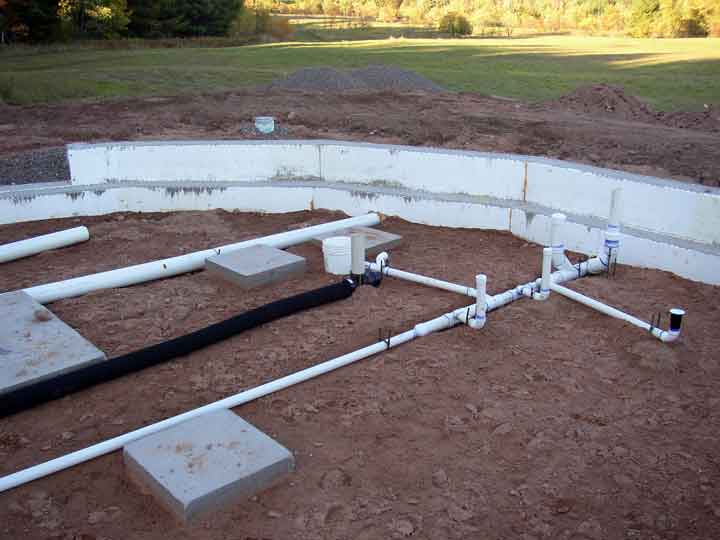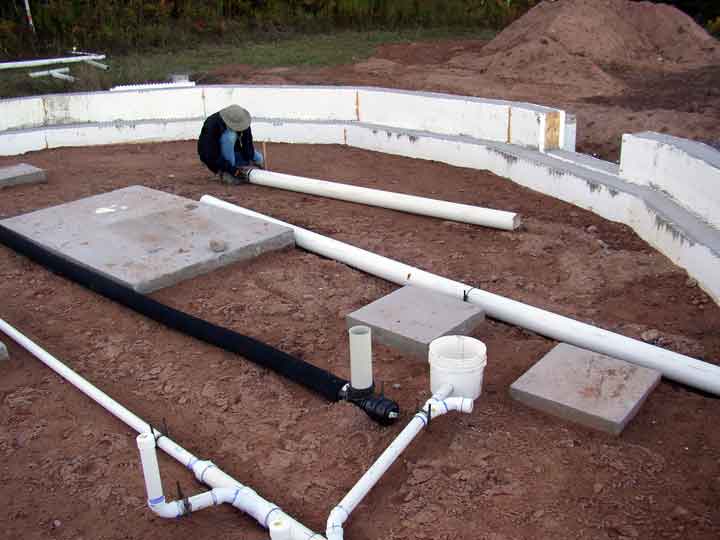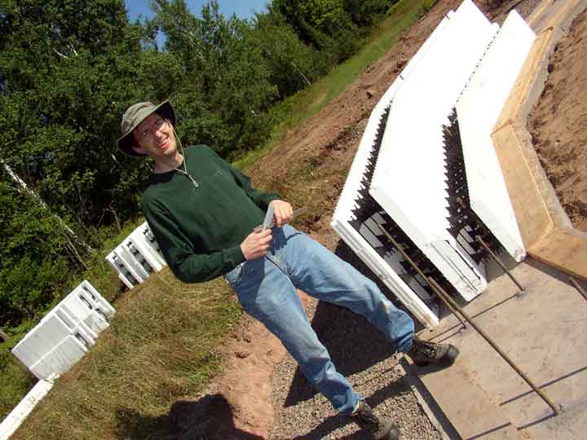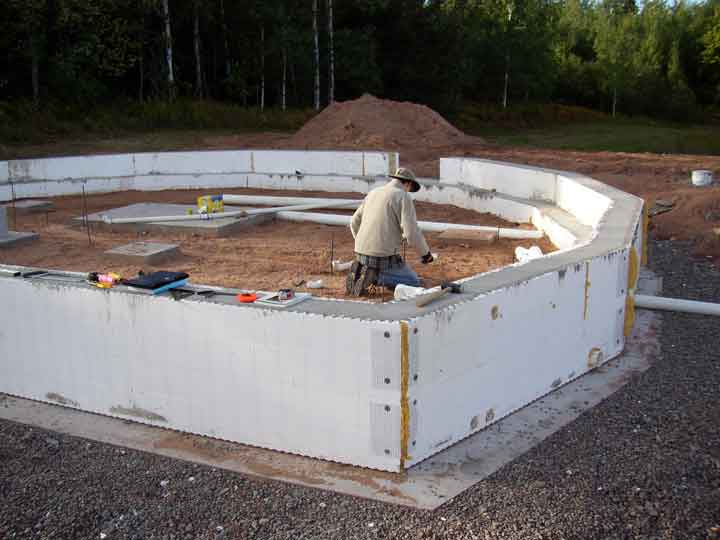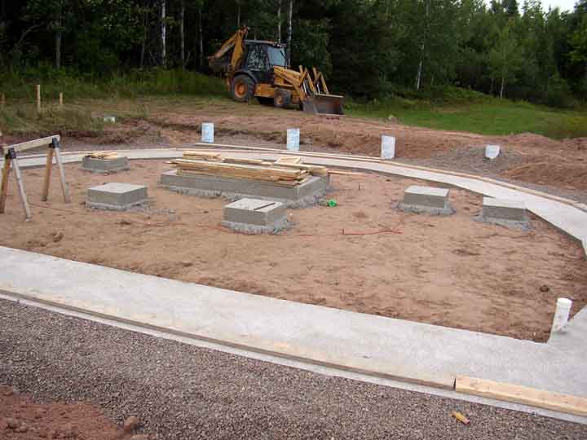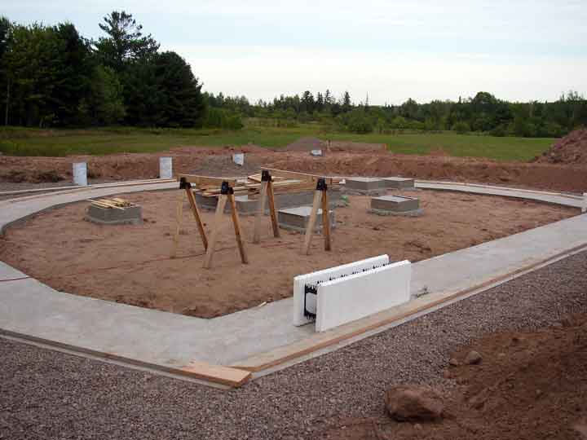In mid-July, Mike from Frog Valley Woods delivered the first load of timbers, now nicely seasoned. We tried to design the house to use short lengths of timber, mostly 8- and 10-footers; all but two are 6 X 6 inch, 6 X 8 inch or 8 X 8 inch. These were all fairly easy for Mike and I to unload and stack next to the foundation, but for the 12- and 14-footers he brought an electric winch with a claw at the end, sort of like one of those carnival games. Except you wouldn’t break your foot if you dropped a stuffed animal on it.
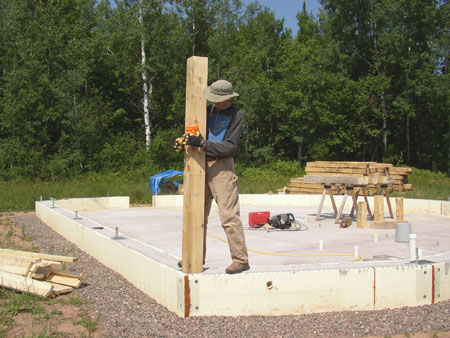
The vertical posts are a bit tricky – we have to make sure they’re truly vertical both side-to-side and front-to-back (i.e., plumb). Then we have to brace them in both directions to make sure they don’t shift out of alignment. Still, after the first weekend, we had a row of them in place:
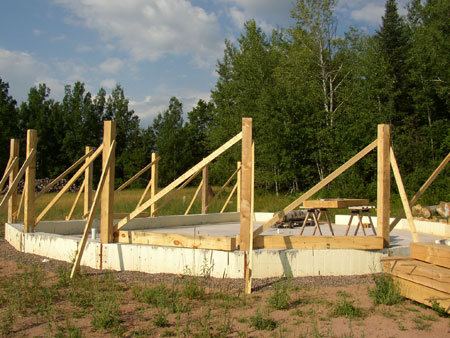
The full birch logs we planned to put in the center of the house were much more of a challenge, though. We had hoped Richard Brooks, a friend of Dave Bach, could lift them into place with an invention of his – a small crane mounted to a pickup truck. He asked me to calculate the weight of each one, and they came out to over a thousand pounds each! Well, no way could he lift them with his crane, and we didn’t want to have a big crane brought in at great expense and disruption to the house site. He did have some ideas of how to put them up, though, and he loaned us a rolling truck/dolly type thing to move the logs around on. The thing is low-slung with tall tires, and Clare started calling it “The Lizard” – see for yourself:
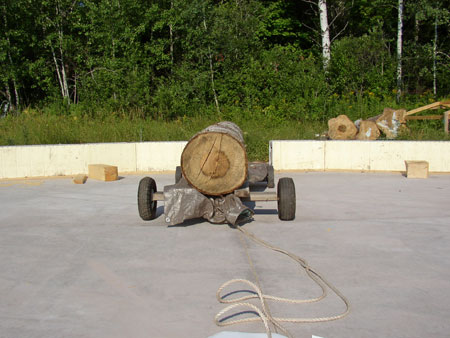
Once we used the Lizard to get the first log near the spot it was to end up on, Dave Bach (who also had some great advice) and I tied a rope to the top of the log, ran it through a pulley at the top of a tripod I built, and tied the other end to the ol’ pickup.

Then, I backed up the truck and hoisted the log up:
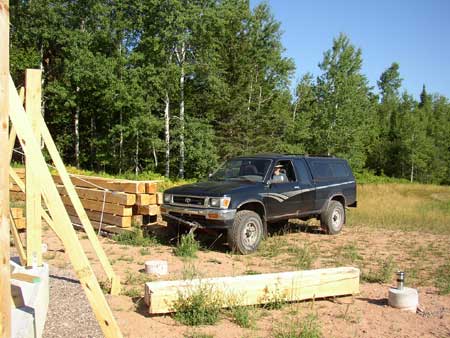
Finally, we move it into just the right position and let it down slowly.
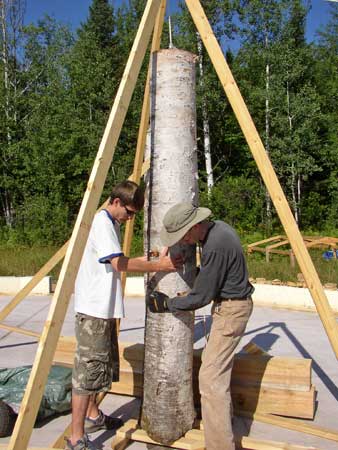
These pics are of the second log, which Clare, Matt and I raised on a lovely Saturday morning. After raising the first two, we decided against using four logs – it would have been overwhelming in a not-very-large room. So, these two will flank the masonry heater:
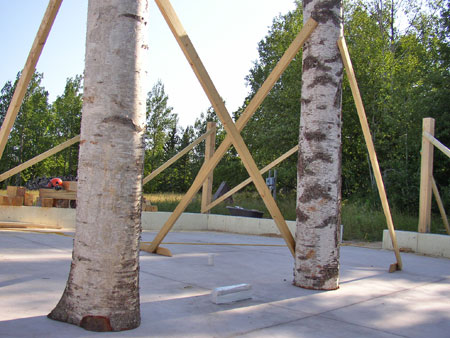
Then it was time to put some horizontal beams across the vertical posts. This went more quickly since we don’t have to brace them, just put them in place, make sure they’re level, and screw them down with gigantic timber screws. We borrowed a rolling scaffold from Dave to do this. He called it “Snappy,” which I thought was a bit odd since I hadn’t known Dave to name inanimate objects like Clare and I do. Upon closer inspection, though, I saw that Snappy was indeed the name of this model of scaffolding.
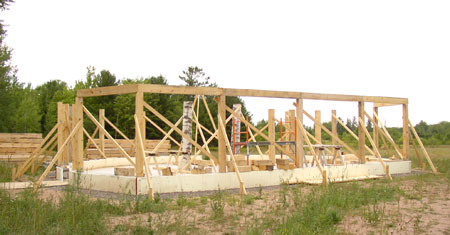
Finally we’re in the third dimension!
