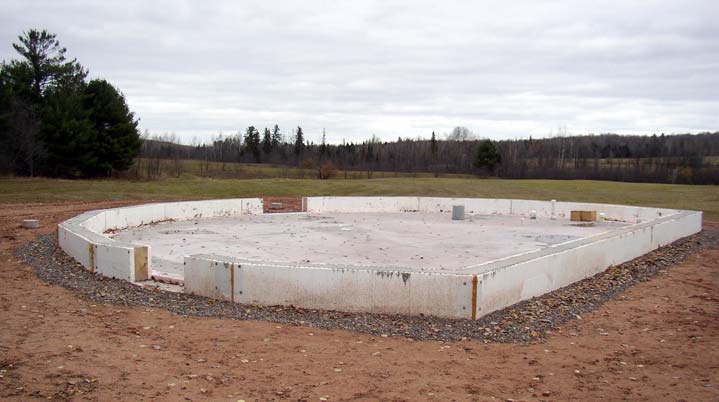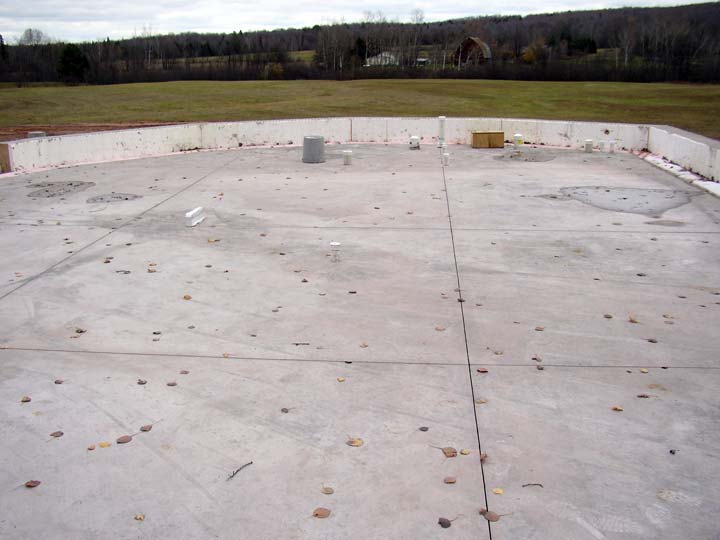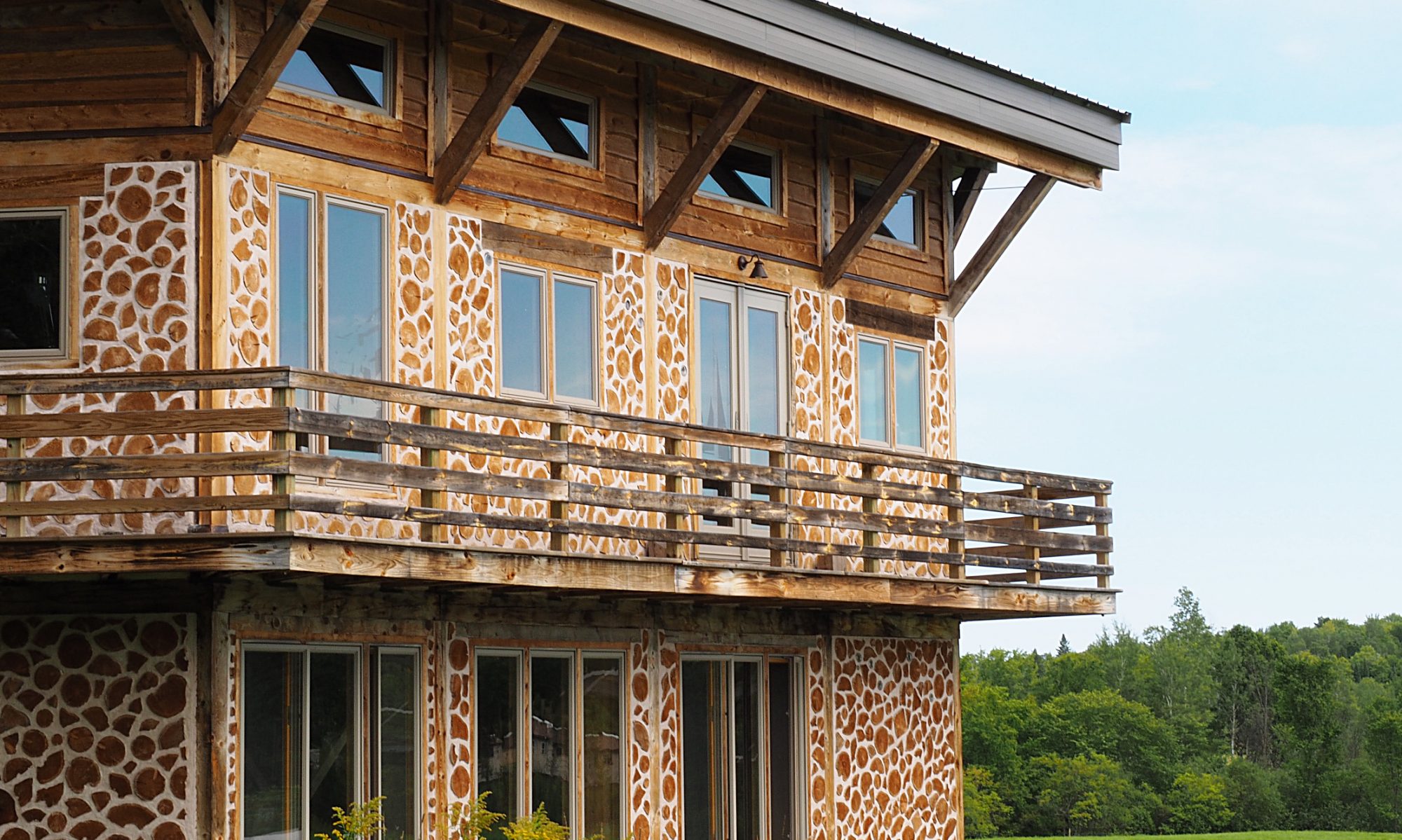
On September 26, Frank Beauchamp poured the 4″ thick floor slab. The weather was perfect for concrete work – cool and damp. He waited a few days for the concrete to cure, then came back out to cut control joints. Any slab much larger than 12′ X 12′ will eventually develop cracks, so the idea is to cut control joints to make the cracks occur where you want them to, preferably under walls.
Frank also finished contouring the earth around the foundation, making a nice smooth slope down to the original grade. Now the house will sit high and dry and we can garden on the slope. He also levelled the driveway and dumped a couple of loads of gravel on it. The “driveway” is part of an old railroad grade that was built in 1913 but never completed. It runs through our land and many others’ as well. Eventually we hope to build a garage next to the driveway, but it will be some distance from the house. We’d rather walk a little ways to the house than have a huge driveway tearing up the land.

You may notice water pooling up in a spot on the slab; this is the floor drain in the utility room. Frank sloped the floor in this room towards the drain. Overall, a great job by Frank. Now that the foundation is finished, we can cut logs the rest of the year. Fun, fun!
