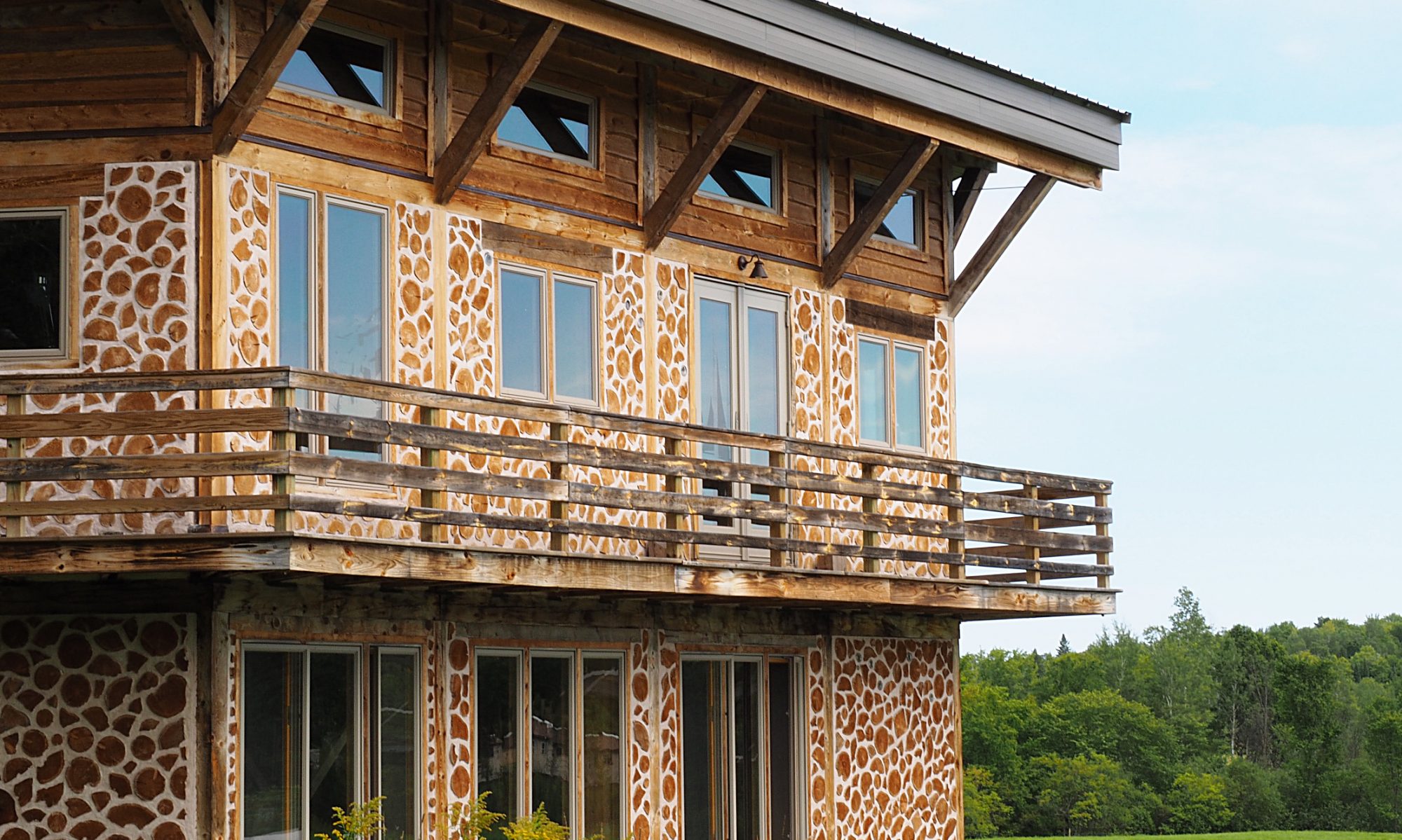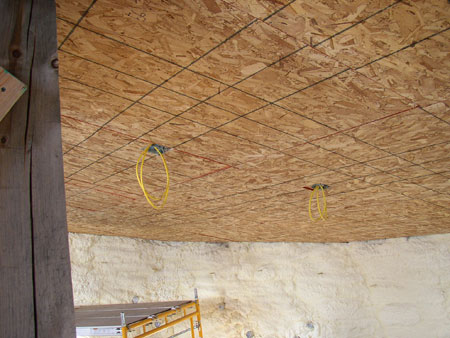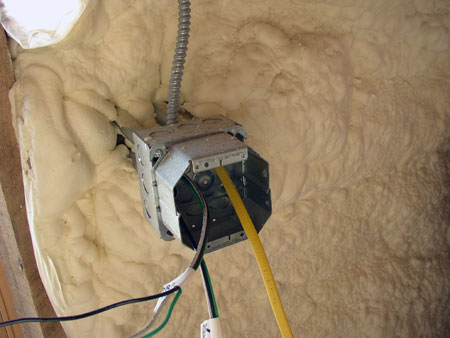Before we could have the contractor come to spray the walls with insulation, there were a few more things to take care of. We had to plan for electricity and water infrastructure before winter weather set in. We hired an electrical contractor to run metal conduit along the walls of the house for the electrical wiring. This conduit would ultimately reside in the insulation layer, between the two cordwood layers.
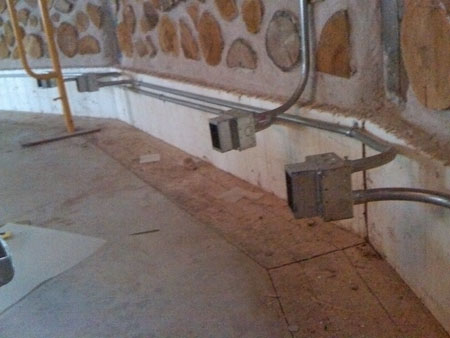
We also cut some baffles made of corrugated plastic to place between the roof joists above the walls.
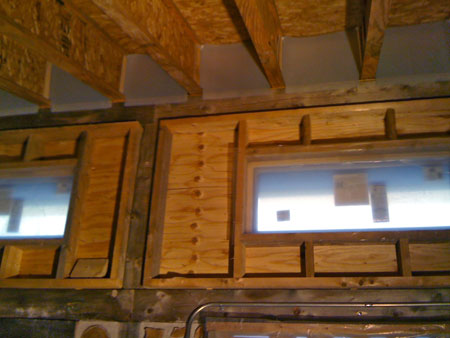
Once the conduit was in place, we had a local contractor, Superior Polymer, spray the walls with open cell foam. They completed the job very quickly, in under a day. It was a really striking difference to walk into the newly insulated house.
The contractors were very thorough, and generous with the foam. I mean, they sprayed the bejeezus out of the place. It was like walking into a foam cave. It was immediately much warmer, and incredibly quiet inside. Although I knew it was only temporary, it was a bit sad to no longer see cordwood on the inside.
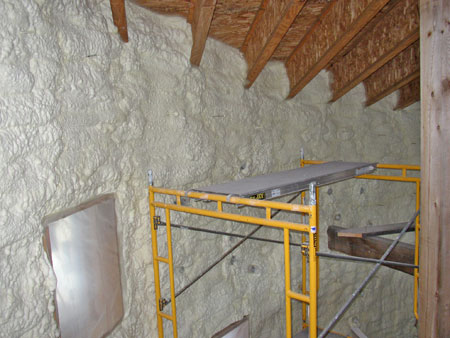
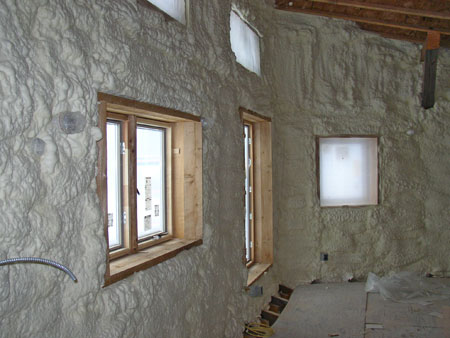
Our next important item was to get running water inside the house. This would be necessary in order to heat the house using the in-floor heating system.
