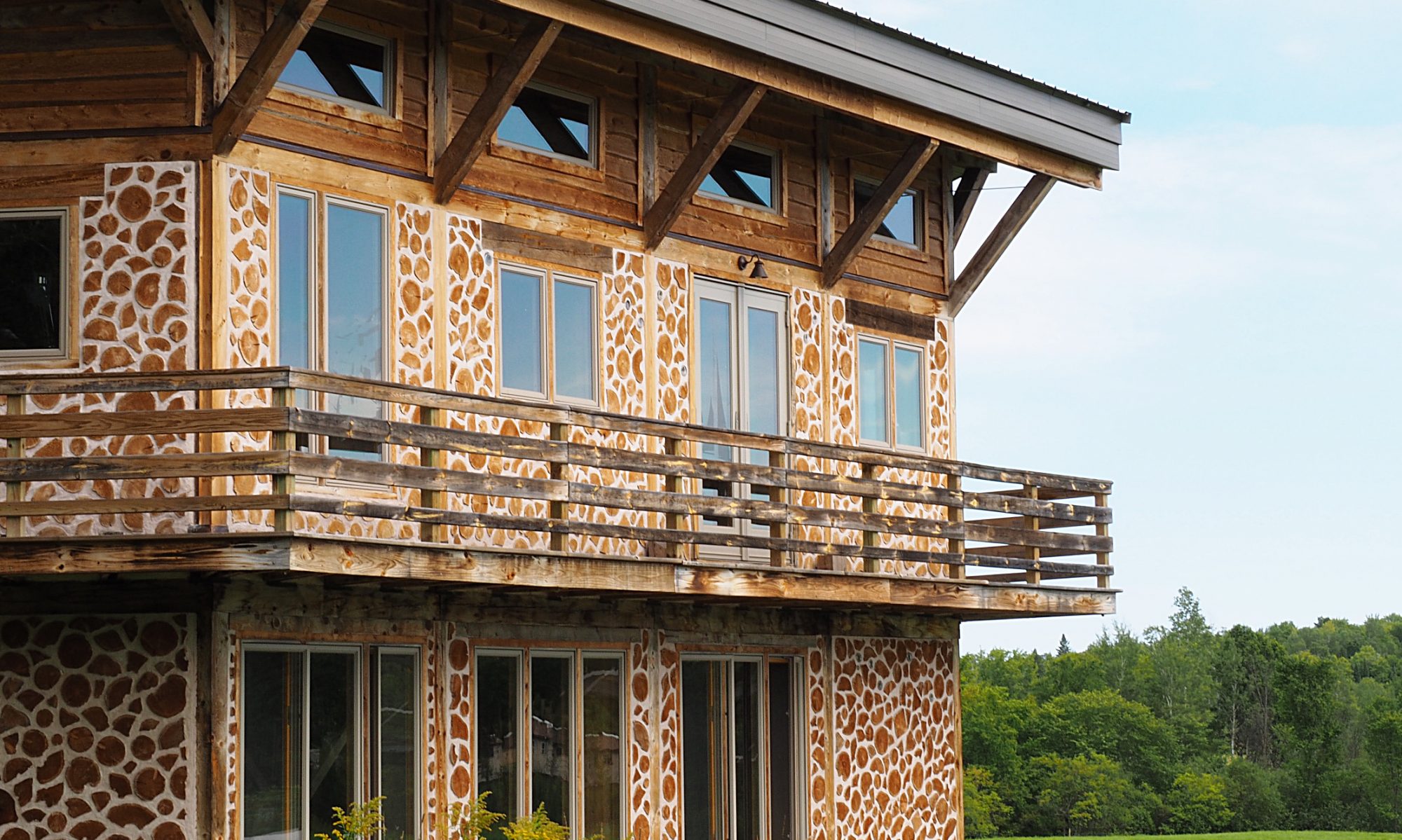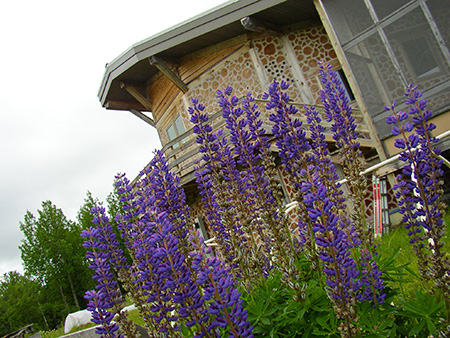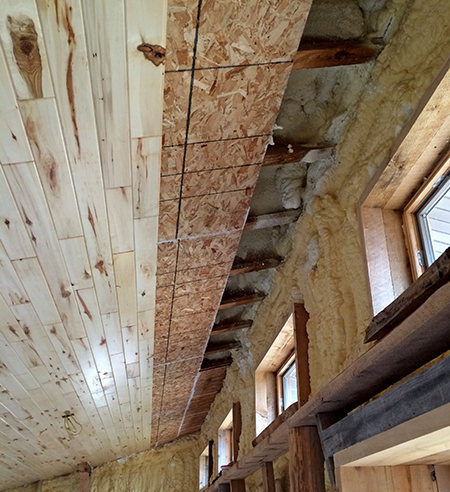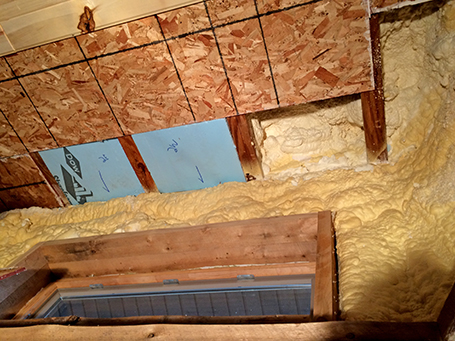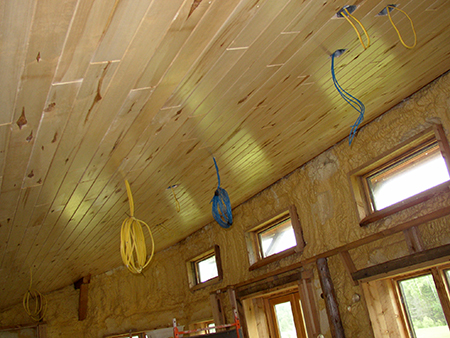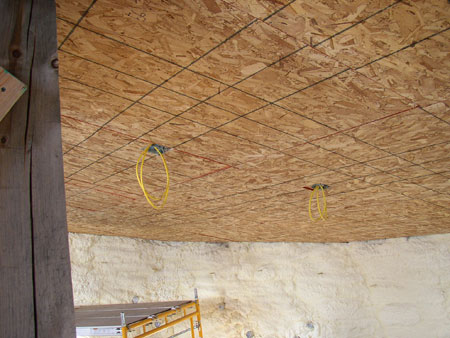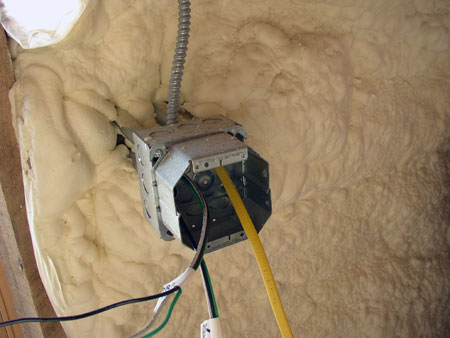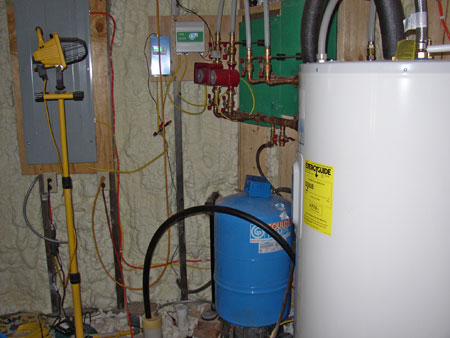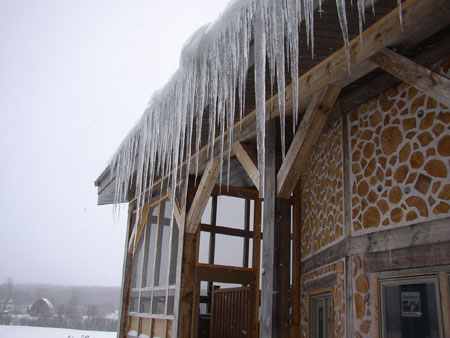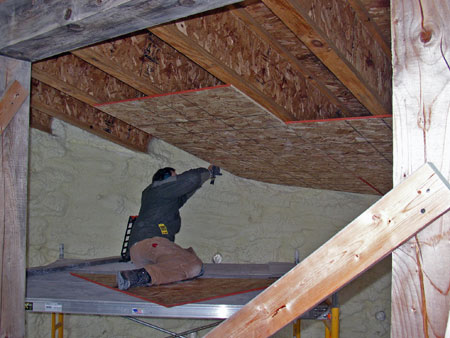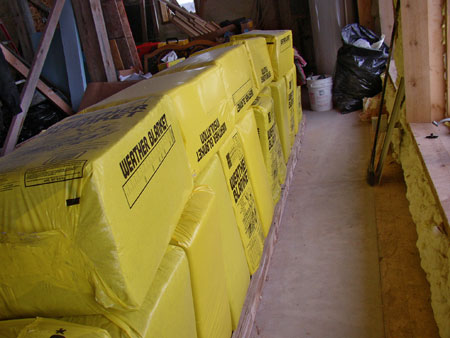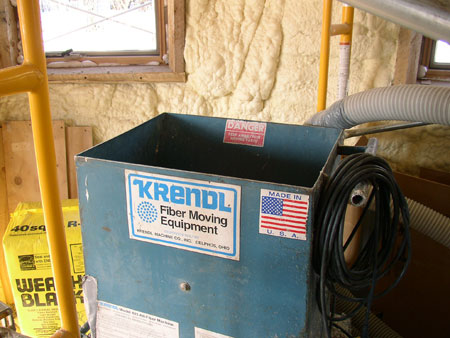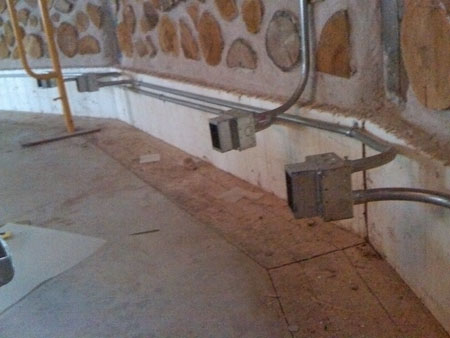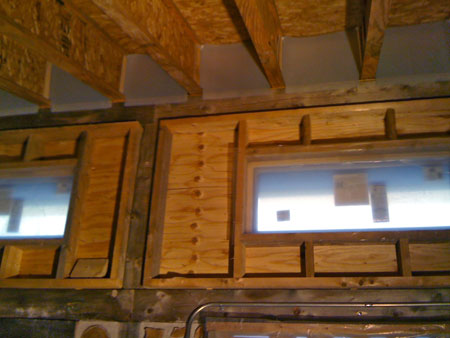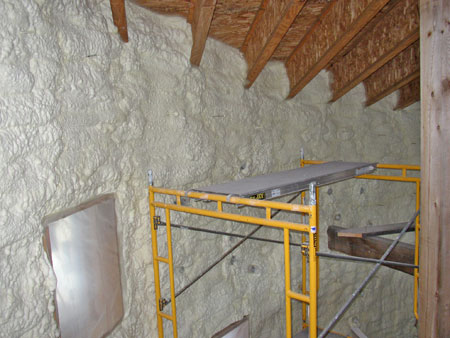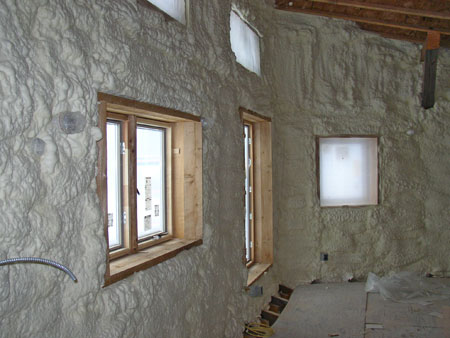The Interior View
While insulating the ceiling we had to take into account areas where infrastructure such as the chimney and the plumbing vent would eventually have to get through the roof. This involved adding some extra baffles to leave openings in the insulation. We also had to run some electric wire (Romex) for overhead lighting and a ceiling fan.
By February of 2011, we were finished with the ceiling for the time being, and were working on pulling wiring through the conduit with a fish tape, and wiring the outlets. We had a few circuits live in no time.
Another important task was to cut 2x8s into base plates for the inner cordwood walls. As we spent all this time inside in the now well-insulated house, we noticed how well our passive solar design was working. On sunny days, the house warmed up and the in-floor heating kicked in rarely, if at all.
Things Heat Up
Greg struggled to connect the water heater to the in-floor heating system so we could return the rented propane heater. He did most of this during the evening hours after work. After a series of frightening misadventures which included nearly asphyxiating himself and a late night deer/truck collision, the in-floor heating was up and running. Here you can see the water heater, water tank, and the electrical panel in the utility area:
Our next major task was to insulate the roof. The walls were nice and cozy, but the roof consisted of just decking and steel. Massive heat loss caused huge icicles to form.
We cut pieces of OSB to attach to the bottom roof joists, and the resultant sixteen inch space was to be filled with blown in cellulose insulation. Installing the OSB was especially challenging in the high-ceilinged living room area, which required some heavy lifting, and work from high atop a scaffolding. For some of this, I braced the OSB with a two-by-four while Greg wielded the nail gun.
The hardware store delivered a big load cellulose insulation, which comes in rectangular plastic-wrapped bales:
To fill each course of OSB with insulation, we rented a machine called the Krendl, which grinds up the bales of cellulose and blows it out through an enormous, unwieldy corrugated plastic hose. It’s reminiscent of something from a Terry Gilliam cartoon.
It took a while to get the hang of the temperamental Krendl. We worked on the ceiling throughout December and into January of 2011, installing rows of OSB panels, filling them with insulation, and gradually working our way to the front of the house.
Foam Power
Before we could have the contractor come to spray the walls with insulation, there were a few more things to take care of. We had to plan for electricity and water infrastructure before winter weather set in. We hired an electrical contractor to run metal conduit along the walls of the house for the electrical wiring. This conduit would ultimately reside in the insulation layer, between the two cordwood layers.
We also cut some baffles made of corrugated plastic to place between the roof joists above the walls.
Once the conduit was in place, we had a local contractor, Superior Polymer, spray the walls with open cell foam. They completed the job very quickly, in under a day. It was a really striking difference to walk into the newly insulated house.
The contractors were very thorough, and generous with the foam. I mean, they sprayed the bejeezus out of the place. It was like walking into a foam cave. It was immediately much warmer, and incredibly quiet inside. Although I knew it was only temporary, it was a bit sad to no longer see cordwood on the inside.
Our next important item was to get running water inside the house. This would be necessary in order to heat the house using the in-floor heating system.
