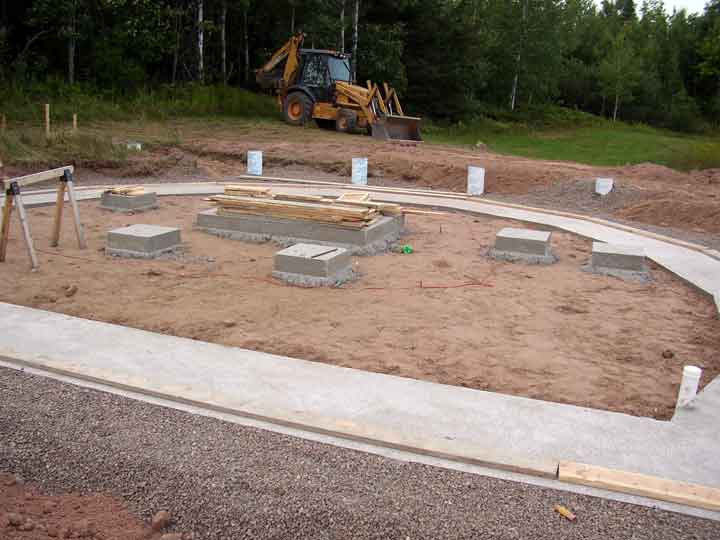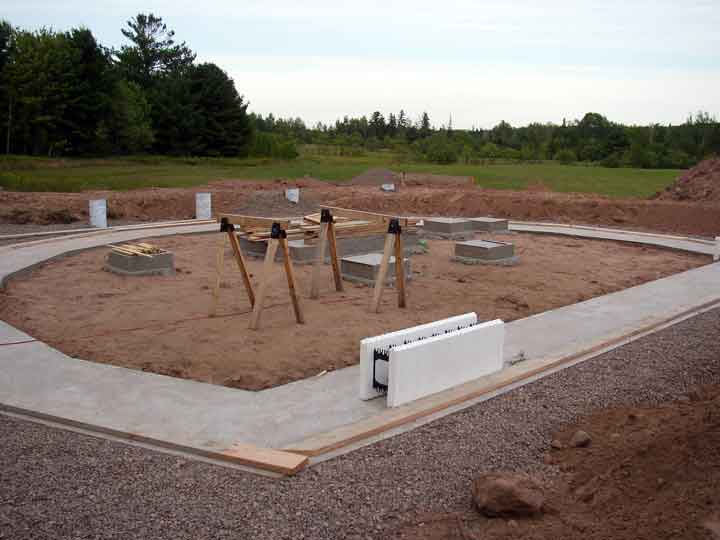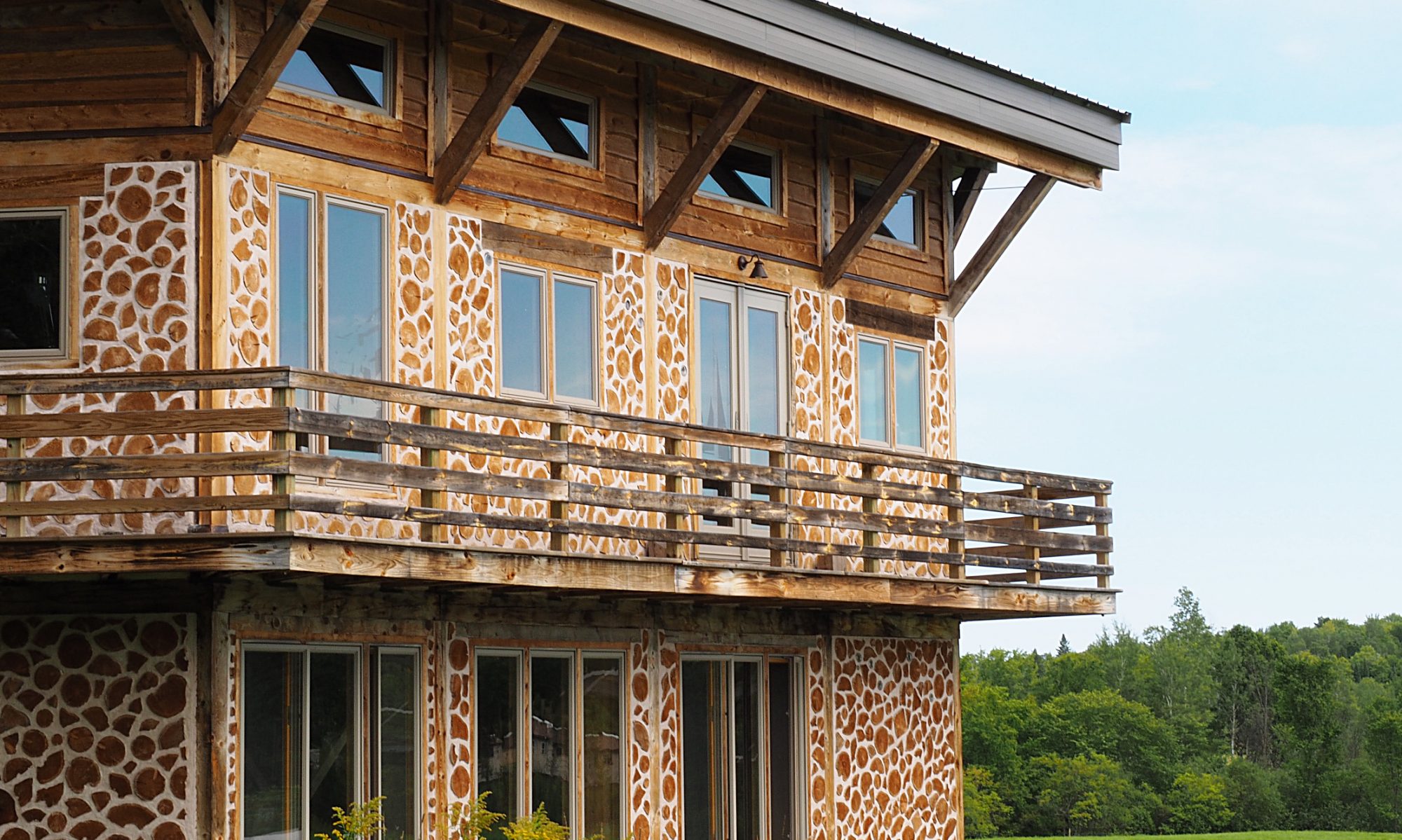
On August 21, 2006, Frank Beauchamp, our foundation contractor, broke ground. Because we didn’t have a level spot anywhere near where we wanted the house, he had to do quite a bit of earthmoving to make it level. Basically, he used the existing topsoil to make a big bowl, then filled it with sand from a nearby sandpit. This gives us a level site with good drainage – especially important on a site with a nearly impermeable clay layer a few feet down.
Next, Frank laid out the foundation’s corners and formed and poured the footing. As you can see in the photo, the house has a nearly semicircular shape. We started out designing it 16-sided (nearly round) but wanted to maximize free solar heating during the many cold months here up north, so we flattened the south face and ended up with the shape you see here. One of the great things about working with Frank was that he was completely unfazed by the unusual shape of the foundation.

The white tubes in the back support the wooden posts that will hold up the rear of the roof. The “pads” of concrete inside the footing support the posts that hold up the center of the roof, as well as the second floor loft. The big pad in the middle supports the masonry stove and chimney.
Frank finished all this in a week, then it was time for Clare and I to get to work…

Just stumbled across your site and its interesting. My wife and I are looking at doing the same thing as appear to be doing however we will be starting in about a years time so I will be keeping a close eye on your progress. I was looking at your footers here and I was wondering how far down they are? They look quite shallow I guess due to your underfloor heating. How deep is the frost line where you are building and is it still a consideration? Progress is looking good though 🙂
Thanks! The foundation is a frost-protected shallow foundation (FPSF), so the footers are not at all deep. Looking from the side, a 12-inch high footer sits on undisturbed soil, and a 16-inch ICF sits on top of that. Thus, 28 inches from bottom of footing to grade. Frost line here is 48 inches below grade, but the design of the FPSF (insulating skirt extending from footing, lots o’ sand & gravel under slab) pushes the frost away from underneath the house.
There’s a design guide for this type of foundation at:
http://www.buildwise.org/library/construction/concrete-construction/revised-fpsf-guide.pdf
It’s in a cookbook format, so you just plug in the numbers pertaining to your situation and it tells you how to design the foundation. The slab had no cracking or heaving last winter even though it was unheated, so this method really does seem to work.
Thanks for posting!
Greg