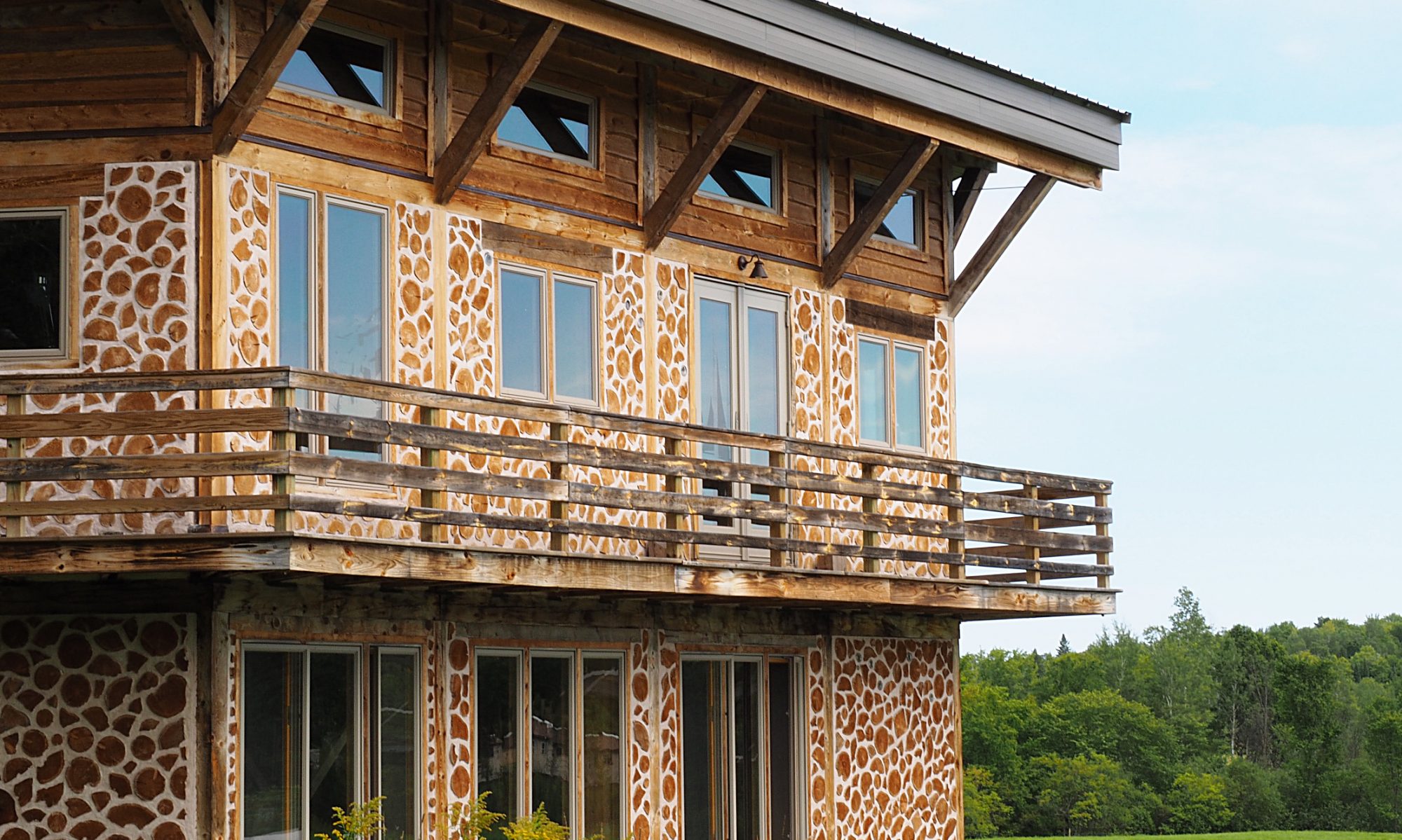Spring is sproingy. Pincherry:
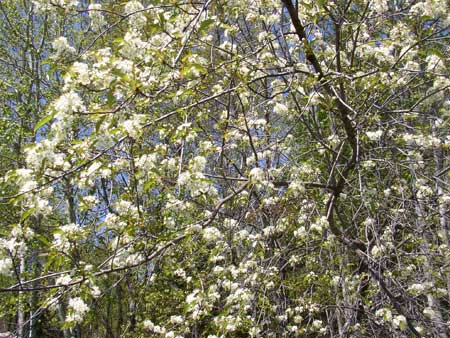
And green, green, yello fields:
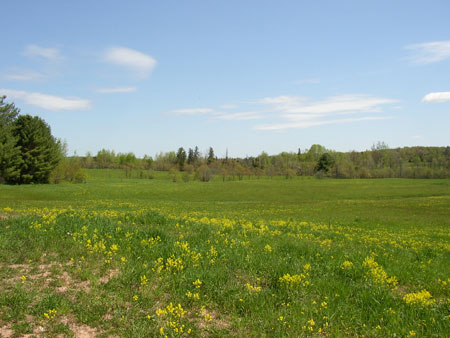
So now back to the framing. We had hoped to finish the framing and have the roof on by May 15 so we could maximize our cordwooding window this year. Because we are using a pure lime mortar (no portland cement, just lime, sand and water), we have to be sure the temperature won’t dip below freezing for thirty days after we lay up a wall. Unfortunately, due to a number of factors including a cold, wet spring, and gross miscalculation of the amount of time needed to complete the framing, it looks like July is a more realistic estimate of when we’ll start stacking logs.
The roof style is a shed roof, so it starts low(er) in the back and reaches it’s peak at the front of the house. Thus, we have to finish building up the front:
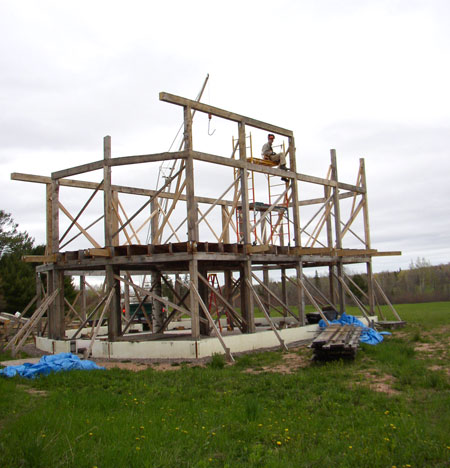
Front’s done:
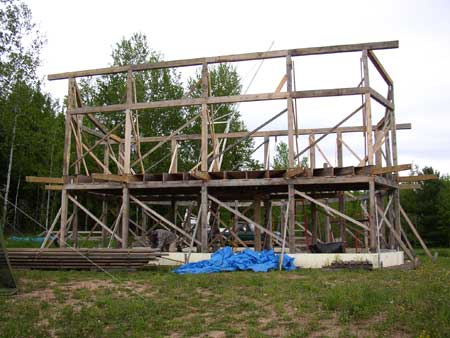
The top level was by far the trickiest part – lots of funny compound angles to cut (yeah, a real laff riot!) and fit. They say “Measure twice, cut once,” but for this part it was more like “Measure twice, check the drawings, mentally rotate the pieces in three dimensions, measure a few more times, double-check the angles, cut, test-fit the pieces on the ground, then hoist them into place.”
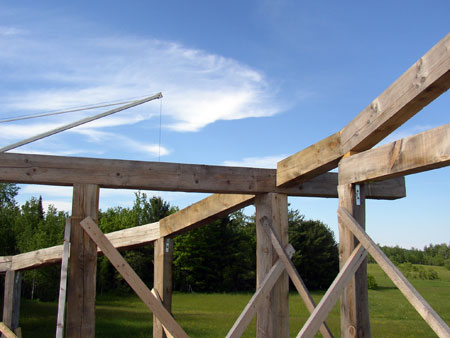
Finally, finished with the main house part of the framing. You can really see the roof angle here:
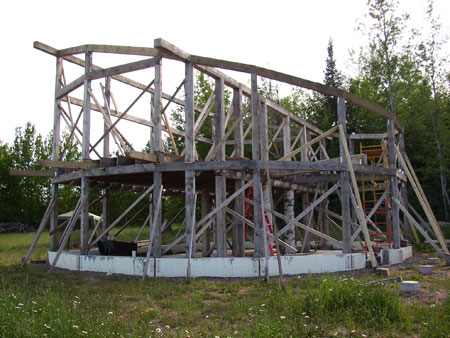
Note the screened tent in front. The bugs in late May and all of June are brutal, and this year was spectacular, first with hordes of hungry black flies then mosquitos that seemed unfazed by swatting – they would just shake off even a direct hit and get back to the annoyance business. At least this year we had a tent we could take a break in and taunt the lil’ vampires.
