give me an old trombone, give me an old baton…
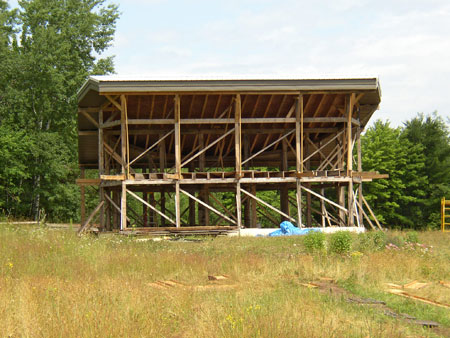
We’re building most of this house ourselves; just the two of us with lots of advice and the occasional helping hand. We are contracting out a few steps, though, one of which is the roof. Not only is it a bit too high for us, it would take forever for two inexperienced people to do what needed to be done. John Hamilton and his crew of merry men finished the roof on July 17, 2008. It took them just under a week and a half; here’s how it all came down. First, they put up the rafters:
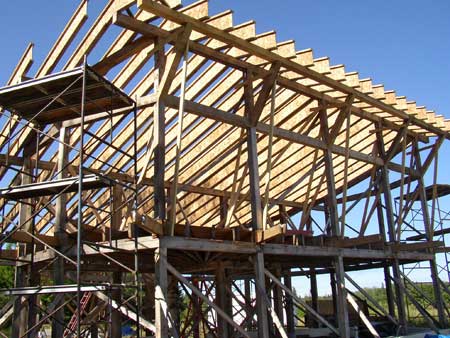
Those are sixteen-inch high I-joists, which are made from scrap wood (just like OSB sheathing) and can be made to order to surprisingly long lengths. Ours were forty-four feet long; the crew cut them down to just under forty feet for the main part of the roof and used the rest for the overhang in front. Next up was to put up the decking and fascia boards:
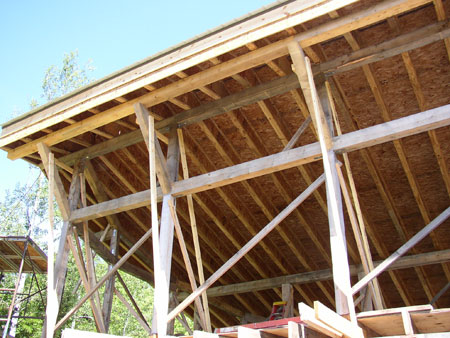
They actually laid down a layer of decking, then ran two-by-fours above the joists and laid a second layer of decking on top of that. This allows us to fill the entire sixteen-inch cavity above the ceiling with insulation, and the space between the two layers of decking will provide ventilation to keep the roof cool in summer and prevent ice forming in the winter.
After the decking, they put up felt paper and the metal roofing panels. We went with a white roof, which will help keep the house cooler in the summer. As you can see from the first photo, the top of the roof itself is not really visible due to the shape. This is true from almost every vantage point. Here’s a vantage point I’m unlikely to “enjoy” on a regular basis:
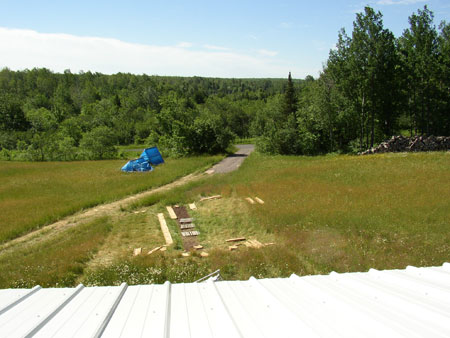
This is standing on the peak of the roof looking down across the front overhang.
The final bits were the soffit (the underside of the roof) and the fascia covering (sides of the roof). The soffit was a bit tricky for the crew since they had to wrap it around the many angles of the post-and-beam structure.
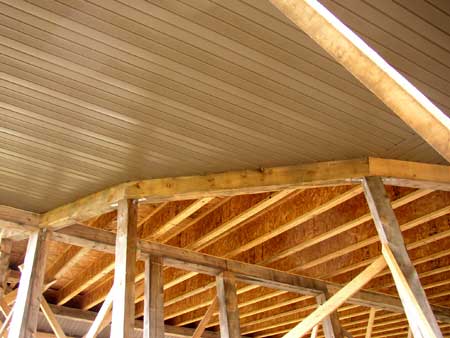
The crew said it was the largest soffit they had ever built; this was due to the large areas of overhang in the back since it’s a square roof over a semicircular building. Finally, they brought it all together by finishing the fascia and related trim:
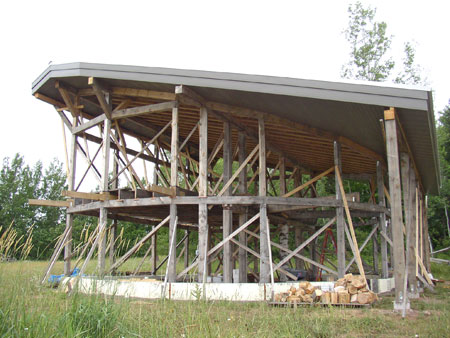
Whew! Now the frame will stay dry and we can work under cover from the sun and rain. We have a few more details to build before we start cordwooding, but these should only take a week or so. Here’s a gratuitous vantage point looking northeast from the house:
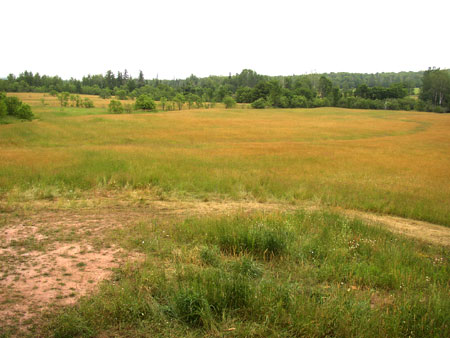
And a visitor to the house:

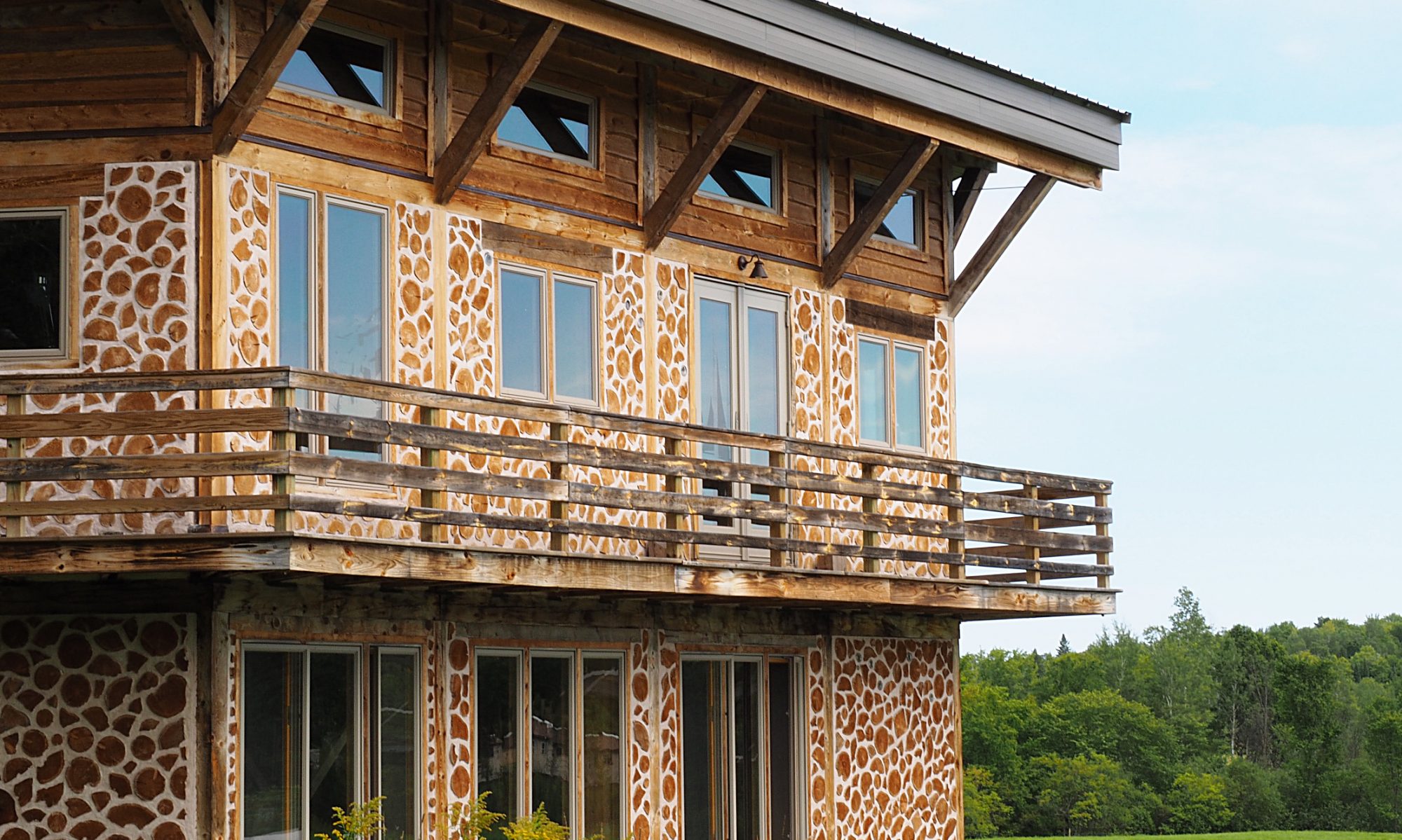
hello, how are you? it’s really starting to look like a house. is cordwooding the walls next? how/when does plumbing and electric go in? my dad has an old trombone, if you realy need one i’ll see what i can do.
Hi, Dan!
We have a few more little tasks to do before cordwooding, but we should be able to start laying logs in a week or sooner. We did some of the waste plumbing before the slab was poured, but the rest of the waste plumbing and the supply plumbing won’t be done until we build the interior walls, which will be regular drywall. That’s quite awhile from now.
We’re building an outer cordwood wall, spraying the inside of that with foam insulation, then building an inner cordwood wall, so just before spraying the insulation we’ll run conduit to supply the outlets on the exterior wall. The rest of the electrical will also be done when we’ve built the interior walls but before we drywall them. Probably fall or winter of 2009.
If we run out of tubing while plumbing the house, I may take you up on the trombone offer…